1. Revit 3D Model
- Modeled Directly From Your Renovation Or Construction Plans
- Incorporates Matrix Fitness Equipment And Planet Fitness Branding
- Customized Layouts And Detailed Interior Visuals
- Includes Two Internal Feedback Review Rounds
Need Help Immediately?
ARC’s visualization package provides brand-consistent visuals for Planet Fitness renovations and new builds. Optimized for clubs up to 25,000 square feet, this solution leverages Planet Fitness branding assets and streamlined workflows for fast, flexible, high-quality results.
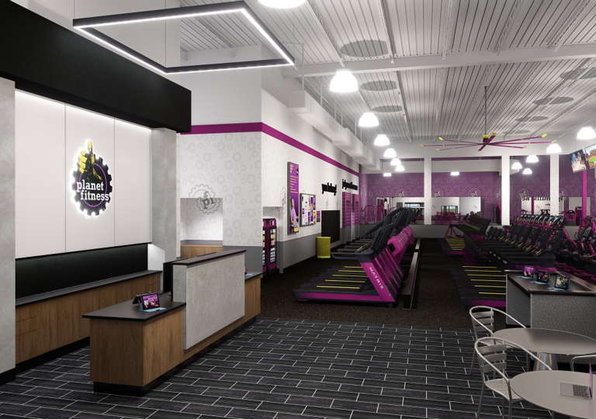
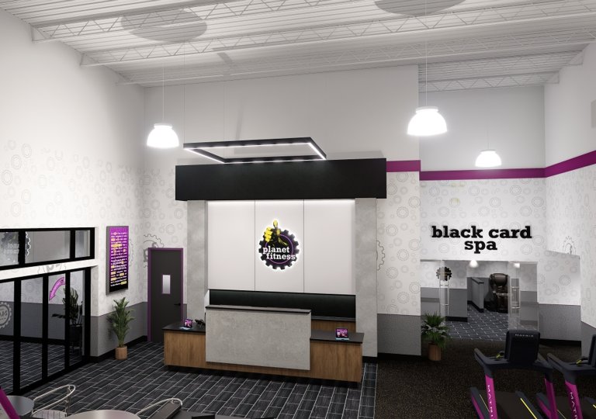
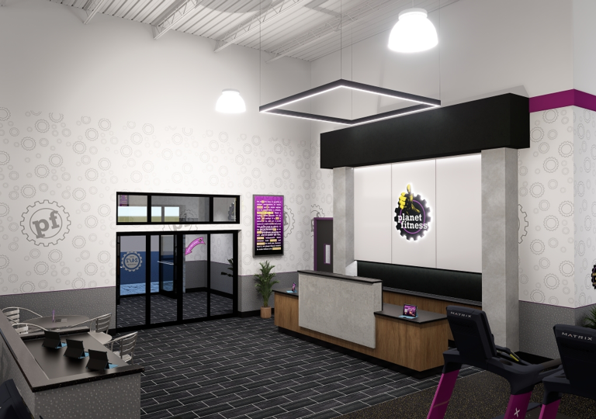
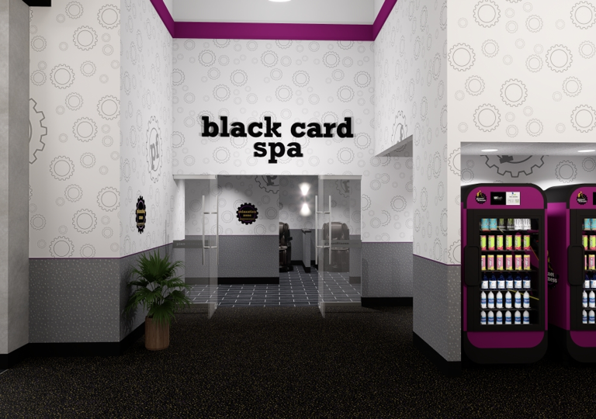
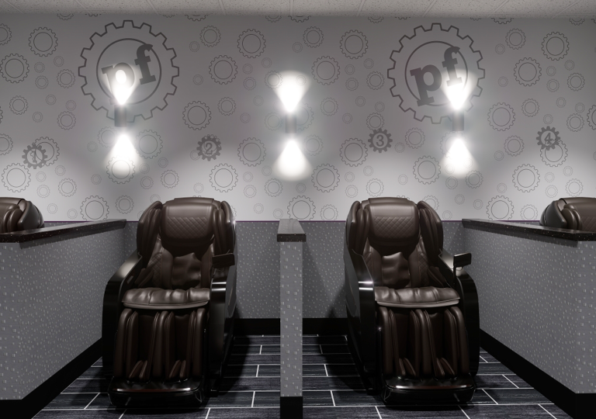
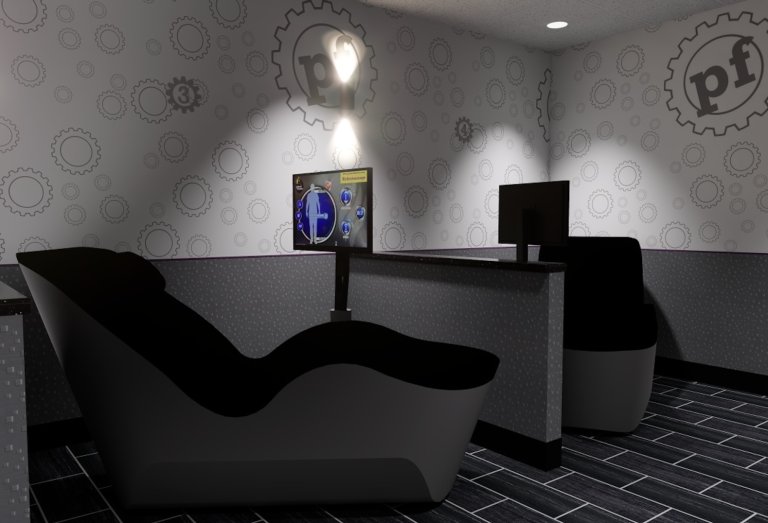
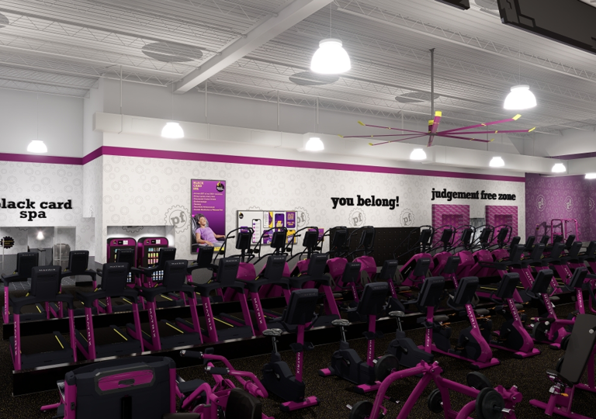
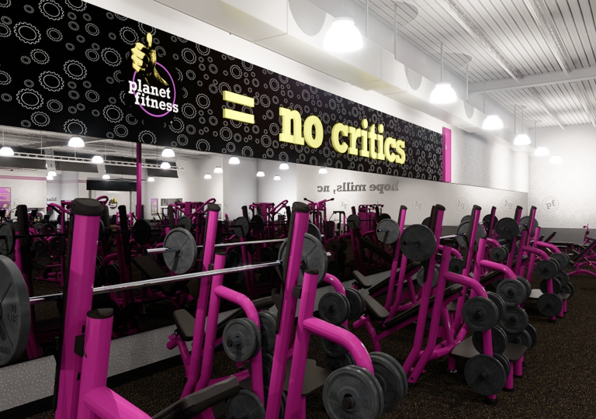
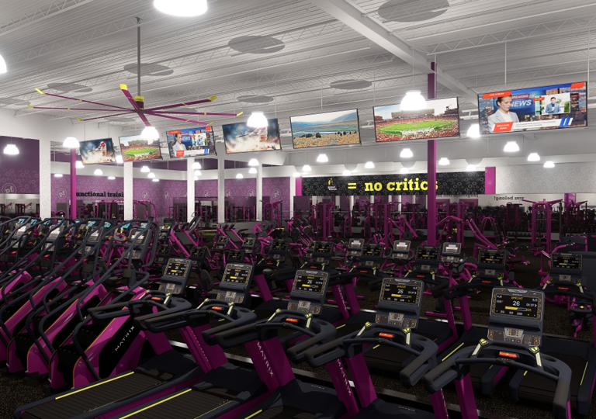
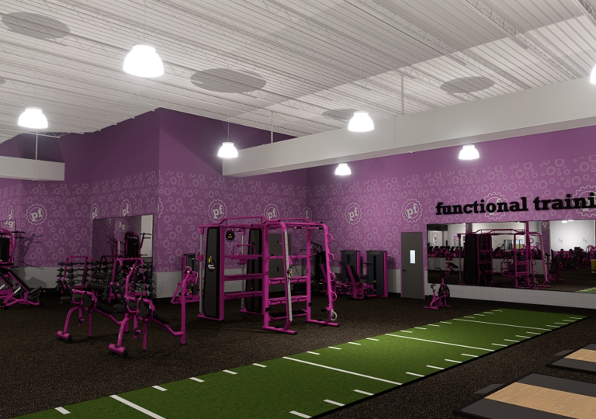
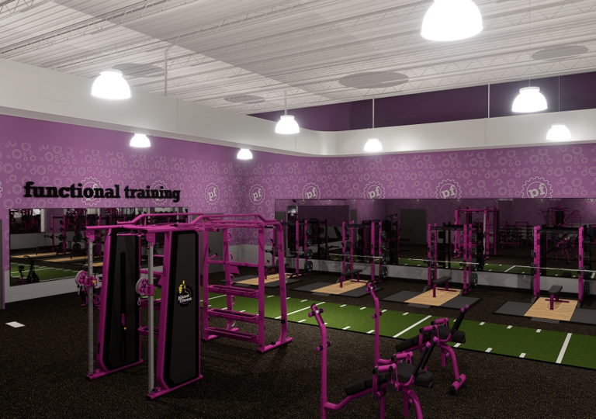
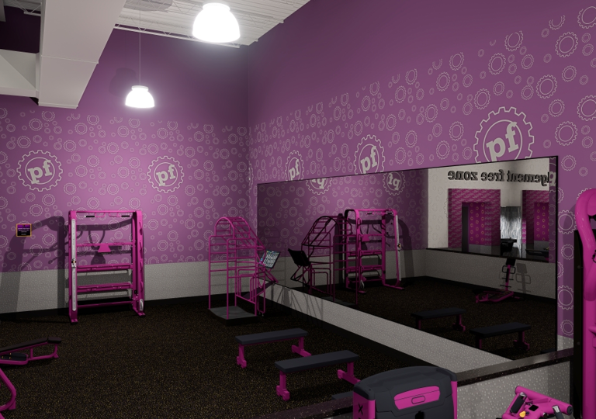
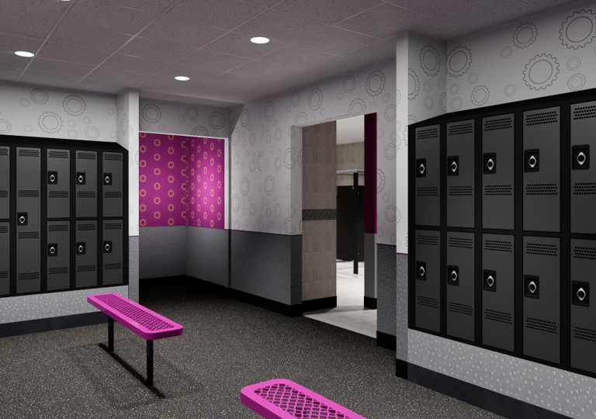
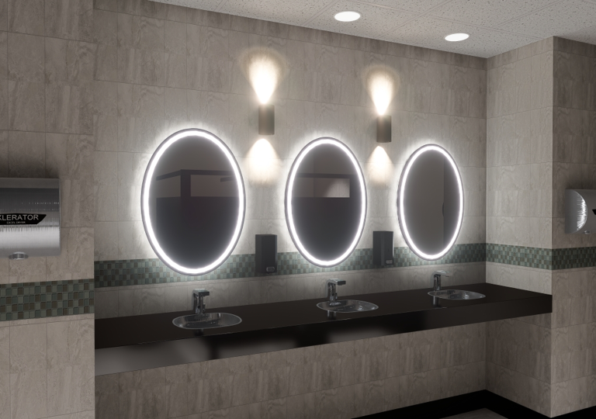
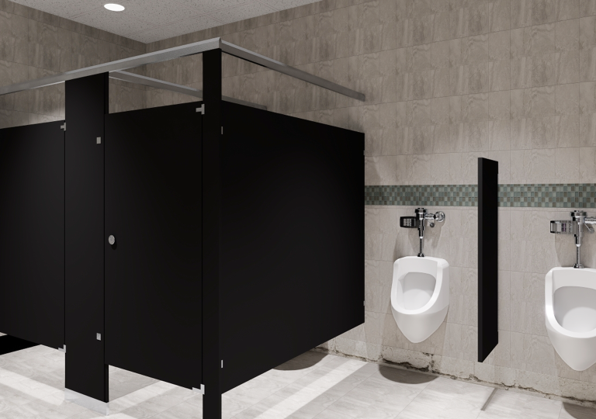
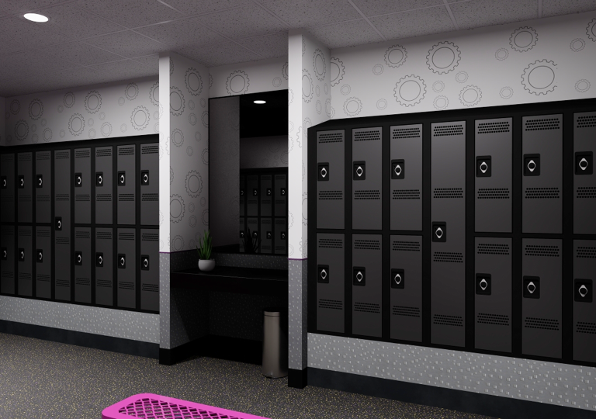
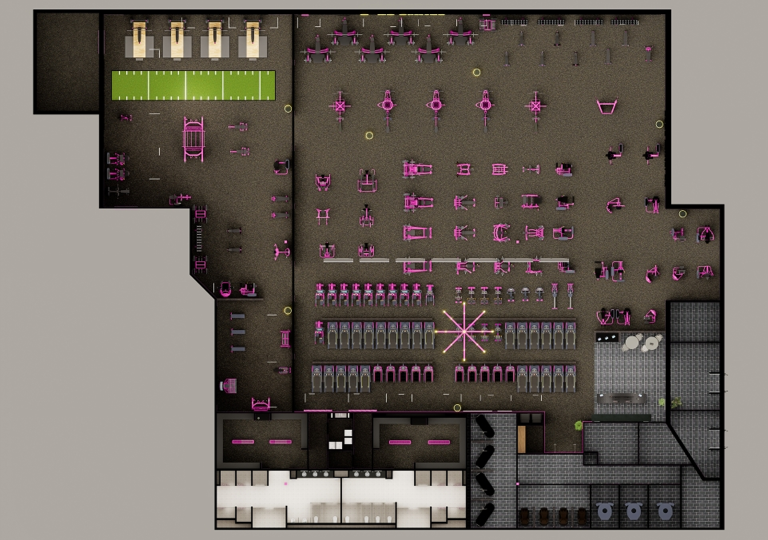
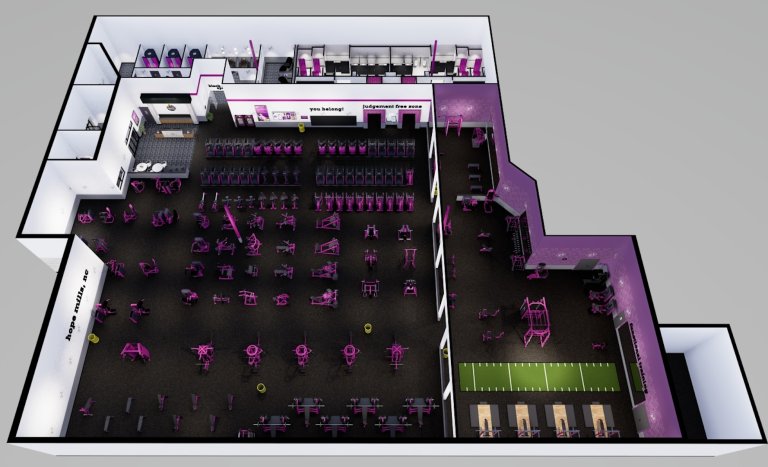
* Base price applies to clubs up to 25,000 square feet with up to 100 equipment pieces.
Larger or more complex locations may incur additional charges.
* Rendered assets are not available "a-la-carte" only as a packaged solution at the flat rate.
* Native 3D models files available at additional cost
See how we can help you showcase projects before they're built, turning your ideas into vivid, shareable experiences
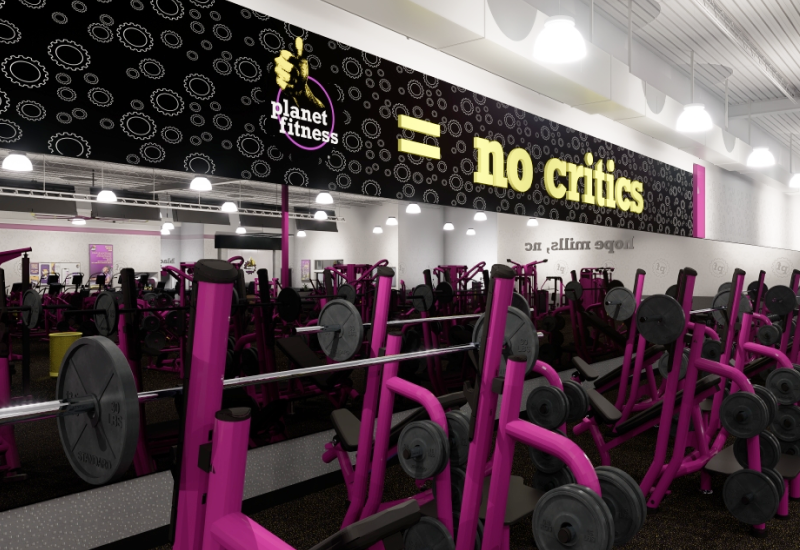

We are looking forward to helping you with your project.