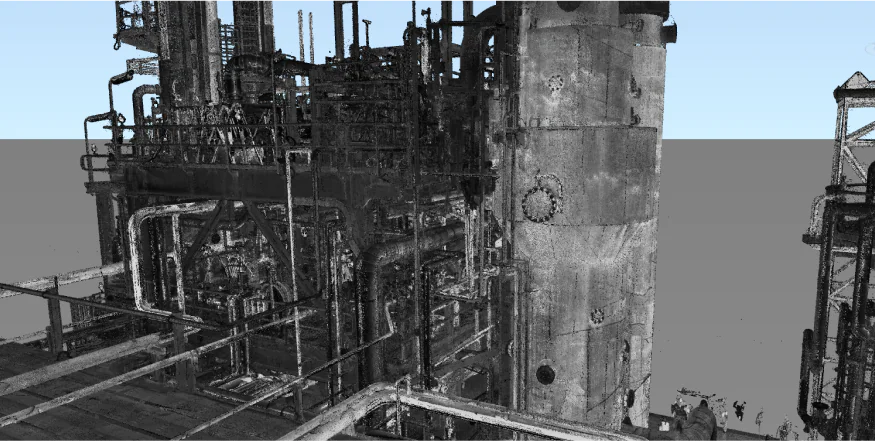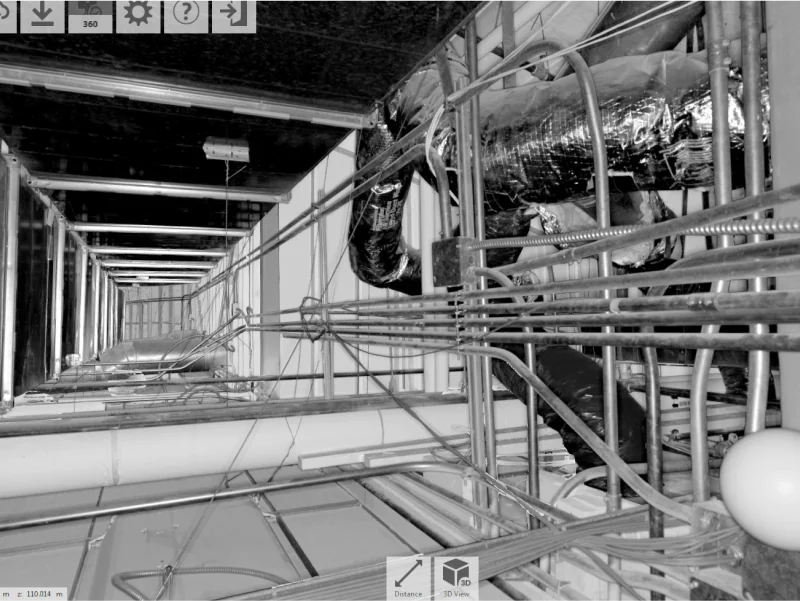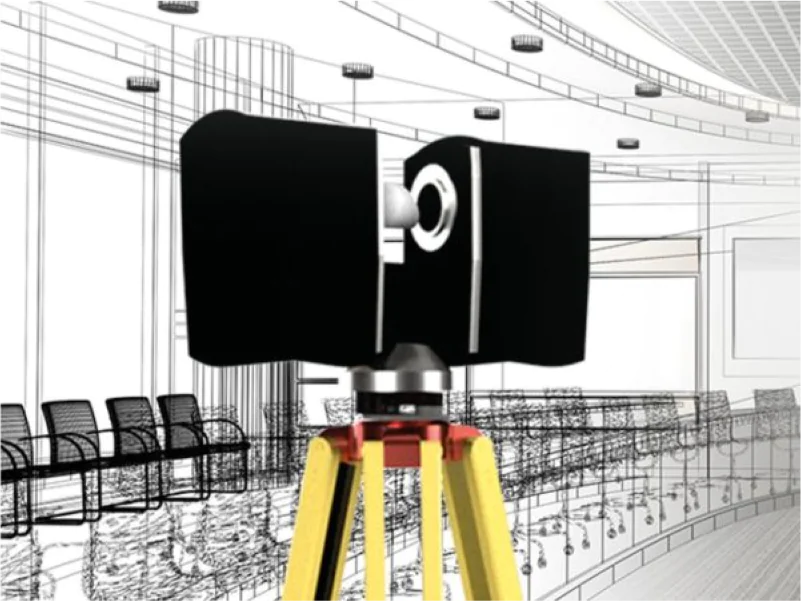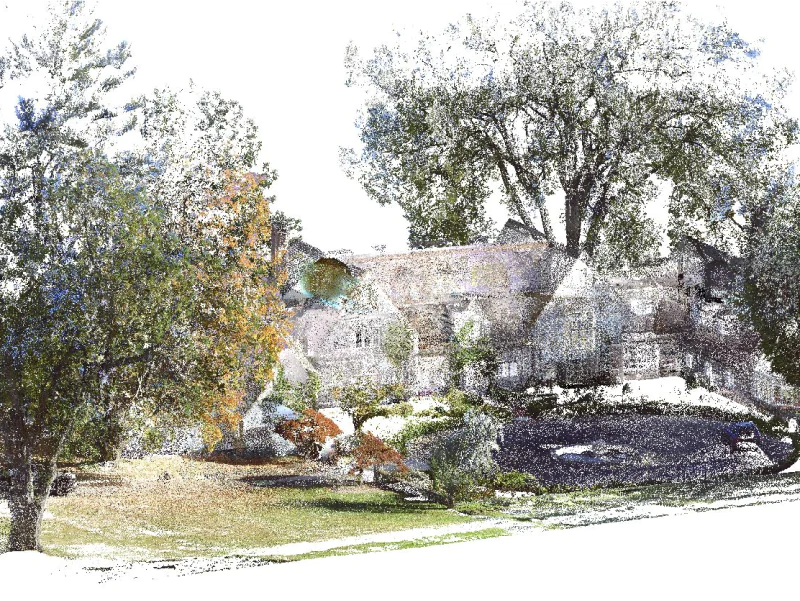3D Laser Scanning


3D Laser Scanning is a transformative technology that captures precise, detailed measurements of existing structures and environments. Widely used in the Architecture, Engineering, and Construction (AEC) industry, 3D Laser Scanning provides high-quality spatial data that improves planning, design, and execution. By enabling better accuracy and reducing errors, it enhances efficiency and ensures project success across all phases.
Collect highly detailed measurements of complex environments and structures, ensuring critical information is captured without errors.
ntegrate scanned data into design workflows and BIM (Building Information Modeling) systems, simplifying planning and minimizing rework.
Work with up-to-date, precise data from the start, reducing risks and preventing costly errors during construction.
Save time on site surveys by leveraging real-time, accurate data, enabling faster decision-making and improved project timelines.
Use visual, 3D representations of projects to ensure all stakeholders have access to the same detailed information, improving communication and coordination.
Collect highly detailed measurements of complex environments and structures, ensuring critical information is captured without errors.
ntegrate scanned data into design workflows and BIM (Building Information Modeling) systems, simplifying planning and minimizing rework.
Work with up-to-date, precise data from the start, reducing risks and preventing costly errors during construction.
Save time on site surveys by leveraging real-time, accurate data, enabling faster decision-making and improved project timelines.
Use visual, 3D representations of projects to ensure all stakeholders have access to the same detailed information, improving communication and coordination.

3D Laser Scanning has diverse applications across the AEC industry, including:
3D Laser Scanning revolutionizes how AEC teams collect, process, and use spatial data. By improving planning and reducing risks, it enhances collaboration and drives successful project outcomes.
Accurate as-built models and 3D Laser Scan-to-BIM workflows offer AEC teams a complete understanding of site conditions. This clarity enables informed decisions and collaboration throughout the project lifecycle. Early identification of constructability issues and inaccuracies prevents costly rework, change orders, and schedule delays, reducing financial uncertainty.
Renovation projects often face challenges due to outdated or incomplete as-builts. 3D Laser Scanning delivers precise structural data, ensuring confident planning and execution. Teams can rely on accurate, up-to-date information to maintain schedules and budgets without surprises.

By incorporating 3D Laser Scanning into your projects, you unlock unparalleled accuracy, speed, and collaboration. This cutting-edge technology empowers teams to streamline workflows, enhance productivity, and deliver results that exceed expectations.

Tell us about your project and one of our experts will be in touch shortly.
Helping you achieve your goals is our priority